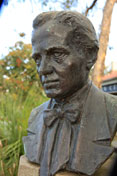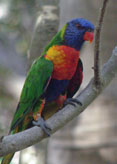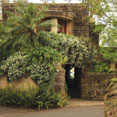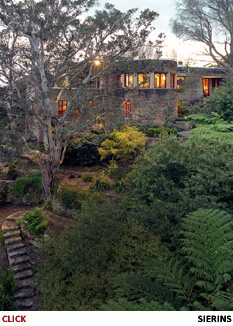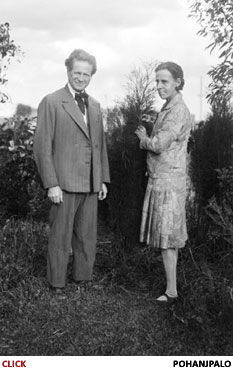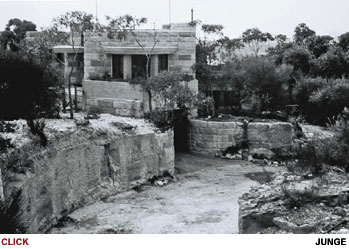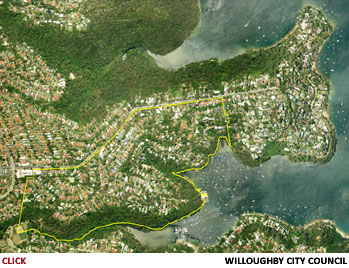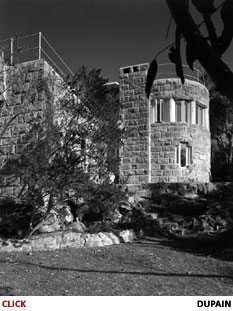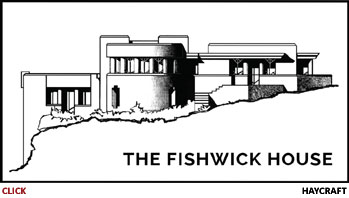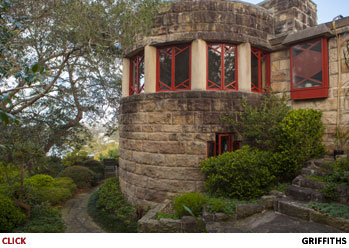|
Welcome to the website of the Fishwick house, a very important and truly extraordinary building in Sydney, Australia. It was built in 1929 on what was then an isolated block of land on the newly developed peninsular suburb of Castlecrag which commanded superb views over the city’s famous harbour. Both the house and the suburb are the celebrated creations of Walter Burley Griffin, the eminent Prairie School architect from Chicago. Griffin and his wife, Marion Mahony, who was America’s first registered female architect, had come to Australia some 16 years earlier after having unexpectedly won the international competition to design the nation’s capital, Canberra. It has since grown to become a beautiful, thriving city of some 400,000 residents.
|
|
The house sits at the top of its block which drops through five terrace levels to the neighbouring bushland reserves. |
About this website. The Fishwick house is amongst the most important early 20th century buildings in Australia. This site describes its architecture and heritage significance as well as examining the reasons for its prominence and significance. Architecturally, it includes Griffin’s original plans for the house, introduces his radical building techniques - some successful, others much less so - and includes many photographs of its innovative, sometimes quirky, features such as fish pools set into the dining room ceiling. While the site’s main aim is to introduce the house to those with a general, non-specialist interest in the evolution of modern residential architecture, it will also be of interest to architects, historians, students and others familiar with the work of the Griffins because it contains previously unavailable detailed information on the building's design, technology, construction, landscaping, social history and restoration.
Like the house, this website itself is unique. As far as can be determined, it is the only existing non-commercial, not-for-profit site which is devoted to an occupied private residence. It has been developed without external funding; that means it has no advertisements or irritating pop-ups. Many people have kindly made private material available and its development has had the support of many governmental, heritage preservation and professional bodies.
The website’s highlights. Because its scope is so broad, the site is large. For a brief overview, a casual visitor might enjoy these three highlights:
-
Clips from six documentaries. The site contains four video and two radio clips featuring the house, most of which were broadcast nationally. Outstanding amongst these is a segment from the TV series Building Australia hosted by John Doyle, one of Australia’s most prominent TV personalities, who gives a succinct and amusing introduction to the house. It contains many excellent images, especially of its interior and native garden. (See Film Documentaries)
-
Many historic and contemporary photographs. During the house's almost ninety-year existence no fewer than 21 professional and specialised photographers, cinematographers and artists have created wonderful images of the house and its garden. While the site contains over 200 pictures, a superb selection of these can be seen by clicking the red preview button on the Home page. Especially notable are six striking images produced in 1965 by Australia's most famous photographer, Max Dupain, in his characteristic dramatic style. These can be seen in the Images of House section. Copyright is held on all images on the site.
-
Descriptions of ultra-modern innovations. Griffin rejoiced in developing radical design ideas and employing the latest in new technologies. Almost every room of the house contains features which were considered ultra-modern for the time. Many have proven to be impractical but some, like its open plan living area and ensuite bathroom, are now ubiquitous. To appreciate the extent to which the house demonstrates Griffin’s creativity and ingenuity open .pdf Over 40 Innovative & Ultra-Modern Ideas.
Overview of this Section
Early in his architectural career Walter Burley Griffin had worked for a short period with Frank Lloyd Wright before successfully establishing his own Mid-West practice. He became instantly famous in the architectural world when he won the Canberra design competition at just 34 years of age. Australia was then a new nation created just ten years previously by the amalgamation of the six separate British colonies which had been formed on the island continent. Griffin soon moved to Australia to supervise Canberra's construction but became increasingly frustrated by political and bureaucratic interference. By 1920 he had cut all links with his new city.
He then formed a property development company to establish his “ideal suburb”, Castlecrag, which was situated on a beautiful natural peninsula jutting into Sydney Harbour. During the next thirteen years he designed over forty extraordinary houses for this new community. Unfortunately, only 15 were built. The grandest and most elaborate was the 1929 Fishwick house, now carefully restored.
Most Australians would know the name Walter Burley Griffin because of his association with Canberra; in fact, its large central body of water is called Lake Burley Griffin. But few of them, and just a handful of people in other countries, would know the extent and nature of his architectural work in America, Australia and India, let alone the growing respect in which he is held by professional and academic architects. This section of the website has three parts. It first introduces Griffin and his immensely talented architect wife, Marion Mahony Griffin. It then briefly describes the establishment of Castlecrag, outlining the design, landscaping and community-building concepts underpinning its establishment. It concludes with a review of the unique qualities of the Fishwick house and the factors which have led to its becoming one of Griffin's most prominent, significant and celebrated buildings.
The Griffins
| By winning the international Canberra design competition while still in his mid-thirties, Walter Burley Griffin suddenly became the most prominent member of the radical group of architects from the American Midwest, now known as the Prairie School, which strongly influenced the evolution of modern architecture around the world. This triumph gave him international fame and ultimately led to his becoming a pioneer of the profession in Australia and then India. Griffin was a prolific and original architect who completed over 470 architectural design projects. While being predominantly residential, his work was broad in scope and included commercial, civic and industrial buildings, commemorative structures and many town plans, as well as functional and decorative pieces such as furniture and light fittings. He designed some 350 buildings on three continents, of which about 150 were built.
|
The Griffins in Castlecrag in 1930, the year the Fishwick house was completed. [nla.pic-vn3113700] |
America. The relationship between Walter Burley Griffin and his wife Marion Mahony Griffin began in Chicago where they were both professional architects during what is recognised as one of the most stimulating and creative periods in the development of modern architecture. Marion worked in the office of the now famous Frank Lloyd Wright for 14 years and is widely credited with being a critically important driving force behind his early success. She was the first registered American female architect. [1] Walter also worked briefly with Wright in 1902 before setting up his own practice which soon became widely respected. Most of his American work was designing houses for private clients, but he was also involved in developing a number of outstanding residential estates. Importantly, this independence gave him the opportunity to develop his own ideas on design, landscaping, town planning and the development of highly functional and thriving communities.
After Griffin won the Canberra design competition in 1912 his reputation spread rapidly, with his remarkable achievement being lauded in leading newspapers worldwide. He was soon in great demand as a speaker at meetings of professional groups across North America and Europe. As a measure of this, he was asked to become the inaugural professor of architecture at the University of Illinois, but declined the honour. Throughout most of their professional careers Marion chose to remain in the background. However, the prize-winning Canberra concept and design is now recognised as being a collaborative effort with its success being attributed as much to Marion's superb presentational drawings as it was to Walter's plan.
| Australia. In 1913, having decided that it was essential that they should be on site to direct the formative stages of the development of their new city, the Griffins moved to Australia despite realising they were jeopardising his promising American practice. He was 36 and she 41 years old. They found themselves plunged into a seven-year struggle with the very conservative and British-oriented local politicians and bureaucrats over the direction and details of Canberra’s establishment. During this time, they lived in Melbourne and worked on some important and highly-acclaimed commissions including Melbourne University's Newman College, the Capitol Theatre and the now demolished Cafe Australia. |
The prow of the house over Castlecrag's deepest cutting produced an intriguing facade. |
In 1919 Griffin formed a property development company, the Greater Sydney Development Association and resigned all his Canberra responsibilities. The following year, backed by prominent Melbourne businessmen and politicians, he secured an option over a large area of land on three beautiful peninsulas, now the prestigious Sydney suburbs named Castlecrag, Middle Cove and Castle Cove, which extend into Middle Harbour some seven kilometres north of the central city. He and Marion soon moved to Sydney and devoted their considerable energies towards developing the Castlecrag Estate. Significantly, Griffin had always described himself as a landscape planner. His manifest intention in Castlecrag was to demonstrate the central ideas of so called "Organic Architecture" which he introduced to Australia. They planned and began to develop their “ideal suburb” in harmony with the local native bushland and topography. Marion also encouraged and participated in establishing many thriving community groups and social events. For a variety of reasons, including the sluggish post WWI economy, the looming Great Depression and the social conservatism of the times, the Griffins' efforts in Castlecrag were not a great success. Only two of his Castlecrag houses, the 1924 Felstead house and the 1929 Fishwick house were built for clients with substantial budgets.
India. In 1935 Griffin visited Lucknow in India to assist in designing buildings for the city's important United Provinces Exhibition. He found himself still regarded in India as a highly esteemed architect and was soon given many commissions, including highly prestigious assignments for the region's aristocracy. Flushed with success and reinvigorated by this new environment, he persuaded Marion to join him, leaving his local professional partner, Eric Nicholls, to run the Australian practice. The Griffins designed some 100 projects in India but only five were built and none remains. Griffin, only 60 years old, died there in 1937 from surgical complications following an accidental fall on a building site. Shamefully, he lay in an unmarked grave in Lucknow until 1988.
America. Marion almost immediately returned to Castlecrag. She quickly tidied up affairs from their quarter-century stay in Australia and during the next year moved permanently back to Chicago. Still very energetic, passionate and determined - some might say increasingly eccentric - she worked on producing her magnum opus, “Magic of America” in which she revealed her views on the four “battles”: Empirical (sic), Federal, Municipal and Individual. [2] These somewhat rambling dissertations referred to the Griffins' personal tribulations and those in India, Canberra, Castlecrag and the US Midwest. Marion died in Chicago in 1961, aged 90. Ironically, she was buried in Chicago's Graceland cemetery which calls itself “the resting place of who’s who of Chicago’s most outstanding architects’’.
* * * * *
Recently in America and Australia there has been a remarkable growth of interest in and respect for the Griffins. This growth is now reaching levels which would have previously been unimaginable. Initially, this increased interest was confined to academics and specialists but it has now spread much more broadly. One measure is that the first book about them addressed to a broader, non-specialist audience was written in 1964. Since then, some 70 significant publications, documentaries and exhibitions exploring their lives and works have been produced. For details open .pdf Interest in Griffins Increasing Rapidly.
Central to this re-emergence, particularly in Australia, has been the recognition that Griffin was a significant figure in the development of a modern architecture which was distinctively Australian. He also wrote prolifically on a wide variety of architecture-related subjects. While his legacy in terms of outstanding buildings is modest, Griffin's ideas and principles on architecture, town planning and landscape architecture are still as relevant today as they were a century ago, especially for emerging architects seeking a solid philosophic grounding for their work. His non-material legacy is now very highly regarded and has played a major part in his re-emergence. For a brief overview open .pdf Griffin's Ideas and Principles. Similarly, the important part Marion played in Walter’s success is now being increasingly recognised, as is her importance in assisting Frank Lloyd Wright’s march to international fame. She has emerged as a great designer, artist and social pioneer in her own right. For more on the vicissitudes of the Griffins' careers open .pdf The Griffins’ Changing Fortunes.
Castlecrag
As well as working to direct Canberra’s development, Griffin established a successful architectural practice in Melbourne. However, the frustrations of Canberra caused him to compromise his principles to such a degree that by 1920 he had broken all ties to his emerging “garden city”.
| As well as developing his own Melbourne-based practice, Griffin formed a property company, "The Greater Sydney Development Association", which took an option over 265 hectares (650 acres) of undeveloped bushland on three peninsulas which jutted into Sydney's Middle Harbour. This area, which had some seven kilometres (4 miles) of waterfront, was remote and covered with native flora, striking sandstone outcrops and dramatic escarpments. The GSDA had sufficient funds to develop only one peninsula and on this he set about creating his "Castlecrag Estate".
|
The peninsula suburb of Castlecrag in Sydney’s Middle Harbour showing Griffin’s Castlecrag Estate. |
Far from erecting as many buildings as possible on the estate in order to maximise shareholders’ returns, Griffin had a very much more expansive vision, as described by David Van Zanten, the leading American expert on Chicago’s Prairie School: “Walter Burley Griffin described himself as a ground planner rather than an architect...to him single buildings were only part of a larger design environment...His conceptions embraced sociology, economics, technology and town planning as well as aesthetics...Taking all these factors into account, he sought to create simple rational design solutions.” [3]
Castlecrag’s road plan, building blocks, public reserves, community facilities and house designs were all developed following Griffin's firmly held and comprehensive vision. The buildings were planned to respect the natural environment, be in harmony with their landscape and be built in sympathy with neighbours’ amenity. For more on the suburb and its development open .pdf The Griffins’ Castlecrag Legacy. [4]
In all, Griffin built 15 houses in Castlecrag of which 14 remain. Over forty of his designs - many grand with two stories - were not realised. To begin with, he constructed a number of demonstration and speculative houses for his Melbourne-based investors. Most of these early buildings were very small. Progressively, he was commissioned to build seven houses for private clients, also mostly modest in scale. An exception was the house he designed and built for Thomas Fishwick, the local manager of a large British heavy machinery manufacturing company, on one of the Estate's prime blocks of land. Fishwick's ample budget secured him a house which was spacious, two-storied and lavishly decorated. In many respects, it was a highly propitious asignment; for details open .pdf Favourable Aspects of Fishwick's Commission .
The Fishwick House
| Following its careful restoration in the mid-1990s, the Fishwick house has emerged as one of the most prominent and significant of Griffin's buildings. It is strongly protected by all of Australia's authoritative heritage bodies and celebrated by specialist academics, architects, landscape architects and designers. Since its restoration the house has been prominently featured in 27 significant productions and events, such as books, magazine articles, exhibitions and television and radio documentaries, addressed to non-specialist audiences. This prominence reflects, and contributes to, the increased interest in the Griffins' lives and works amongst the general public. With the release of widely distributed books describing its history, features and place in the development of residential architecture, the house has been described by authorities as having international significance and in the top rank of houses designed in the first half of the 20th century. |
|
The house in 1965. One of six striking images of it by Max Dupain, Australia's most famous photographer. |
The house's increasing prominence is not just because it is an important heritage building; there are three much broader factors at work. Firstly, it demonstrates Griffin's creativity, technical inventiveness and innovative architectural and design skills at the height of his maturity. Secondly, because of its striking appearance and the treatment of space, light and colour to create the intriguing atmosphere of its rooms, it has emerged as the prime vehicle in introducing Griffin's ideas to more general audiences. Thirdly, recent research has demonstrated that the house holds a central place in the birth of modern architecture in Australia.
For more information about the house's importance and its rise in prominence, see the Prominence and Significance section.
The house, built from sandstone blocks quarried locally, is on a steeply-sloped, elevated site with expansive views across bushland to a picturesque, quiet arm of Sydney's harbour and the distant Pacific Ocean. Its structure is remarkable. The section fronting the road has been sunk almost two metres (6.5 ft) into the natural sandstone. The central section sits on a stone platform, the shape of which appears to have influenced the footprint of the house’s overall plan - especially its prominent semi-circular element. The rear section drops over a small escarpment to foundations on the lower terrace level. Undisturbed segments of bedrock are embodied in its structure so that it is literally part of its landscape. Internally, Griffin’s creativity is clearly manifest, the house incorporating over 40 design elements which would at the time have been considered ultra-modern. The Architecture & Design section provides details of the building, its interior and its grounds. To see Griffin’s design in detail open .pdf Original Griffin Plans and .pdf Original Griffin Elevations. [5]
|
|
An architectural elevation shows that at street level the house was sunk deeply into the natural sandstone. The building then crosses a rock platform before dropping to the terrace below. |
|
The house's walls are of locally quarried sandstone blocks. In some sections undisturbed stone forms an integral part of its foundations and walls. |
The condition of the Fishwick house progressively deteriorated over some 40 years. However, unlike most other Griffin houses, its structure was basically unaltered, the fabric was generally sound and it retained most of its original fittings, hardware, ceramics and decorative glass. It was therefore considered a very good subject for its mid-1990s restoration under the supervision of a heritage architect. When completed, this generated a great deal of interest in the house, particularly amongst academic and professional architects and those interested in town planning, design and the development of the modern Australian home. The Restoration section outlines the approach taken in restoring the building, interiors, gardens and surrounding bushland.
Now standing for almost 90 years, the house has had only three owners, although it was rented for many years. It has been remarkably closely held: there has been a social connection between each set of successive permanent residents. For more on its occupants open .pdf Social History of the House and .pdf Thomas Fishwick's Puzzling Investment.
Because of its history, heritage significance, unusual design and striking interiors the house has attracted many tours by heritage groups and visits by academics, professionals and students. It has also occasionally been opened for public viewing, attracting large crowds. Visitors are provided with an information sheet which includes room descriptions and plans. To see this open .pdf Tour Group Handout.
Following its restoration, 21 professional and specialised photographers, cinematographers and Australia's leading architectural artist have created images of the house and its landscape. One of the highlights of this site, and perhaps its most unusual feature, is that the gallery is organised around the individuals involved, rather than their subject matter. The background, interests, professional achievements and creative approach of each are revealed. See the Images of House section to view examples of their work, including that of Australia’s most famous photographer, Max Dupain. The variety of approaches they have adopted in responding to the same subject is remarkable.
* * * * *
For further general information about the Griffins and recommended reading on their lives and works in America, Australia and India see the Books & Media section. Also listed there are the many books and other media which contain well-researched and illustrated material specifically concentrating on Canberra, Castlecrag and the Fishwick house. The websites of both the Australian and American Walter Burley Griffin societies are excellent sources of additional information. For access to these and other relevant sites see the Links section.
Footnotes in this Section
1. During the 14 years when Marion Mahony worked professionally in the Oak Park, Illinois office of Frank Lloyd Wright her design and artistic skills were both apparent and highly valued. Some scholars attribute Wright's famous glass window designs to her. There have been several very successful exhibitions in the US Mid-West devoted entirely to her work. Walter and Marion were married in 1911, the year before their jointly developed submission won the Canberra design competition.
2. Only two copies exist of Magic of America - in the New-York Historical Society library and the Art Institute of Chicago. To read the electronic edition created by the Institute go to http://www.artic.edu/magicofamerica/moa.html.
3. Walter Burley Griffin: selected designs David van Zanten 1970. p8
4. For details of Griffin’s Sydney houses, including a comprehensive essay on the Fishwick house, see “Visionaries in Suburbia” Watson (Ed) 2015.
5. Griffin lodged the plans, elevations and specifications for the Fishwick house with Willoughby Council in July 1929. Digital copies are held by the Local Studies section of the library of the now Willoughby City Council and reproduced with thanks.

